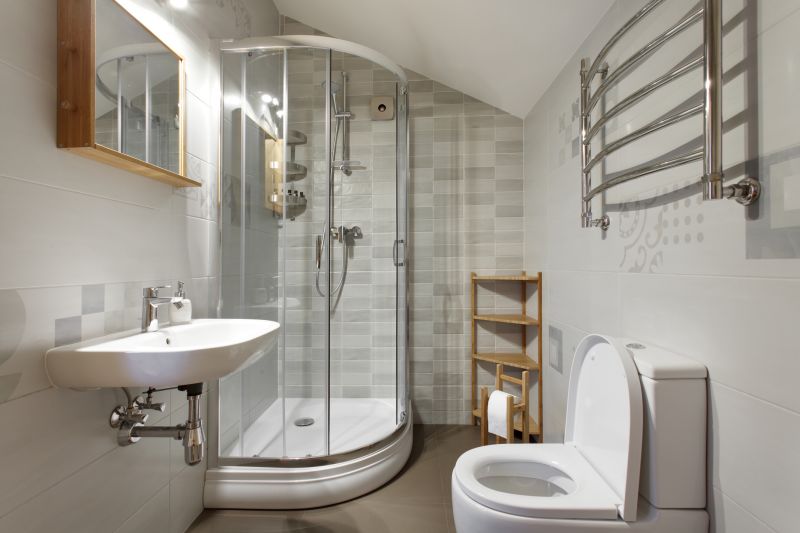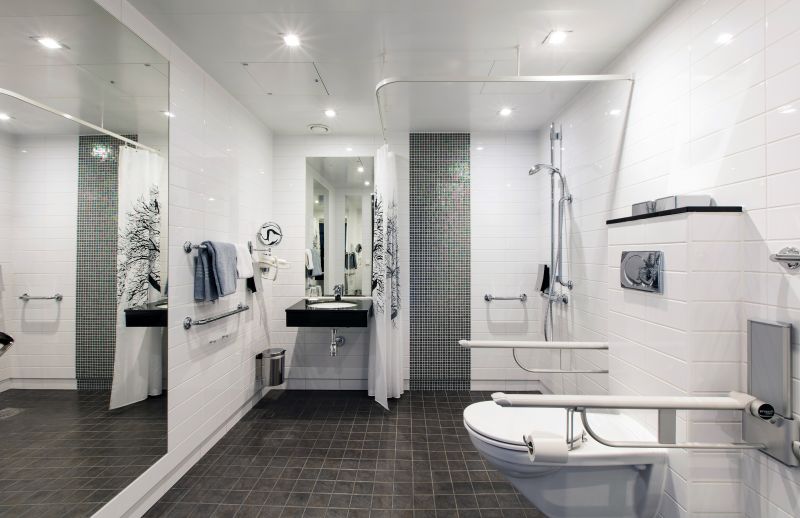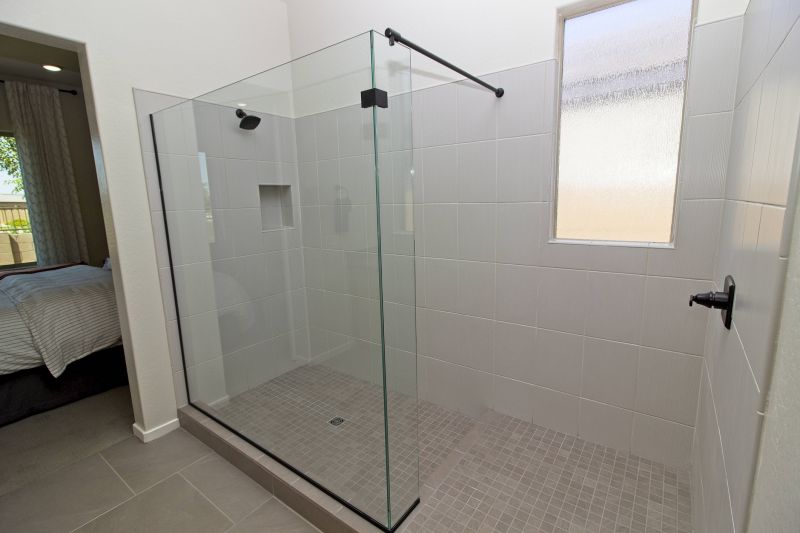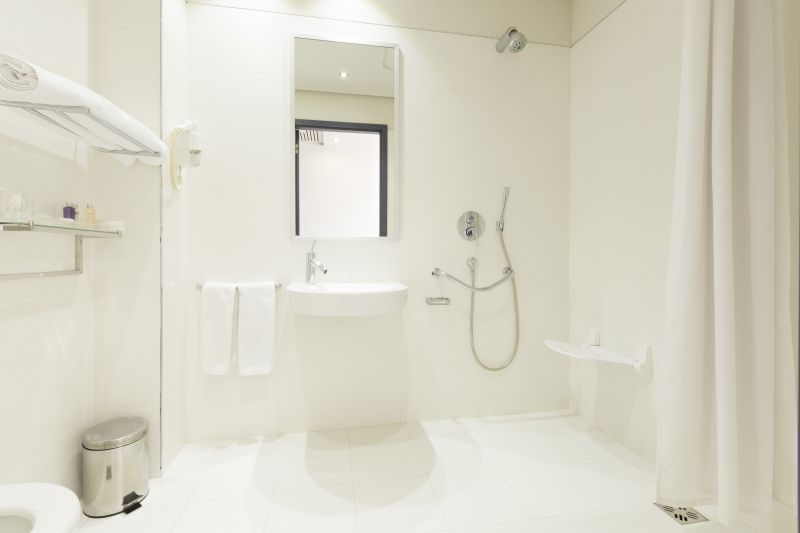Design Ideas for Small Bathroom Shower Areas
Designing a small bathroom shower space requires careful planning to maximize functionality and style within limited square footage. Efficient layouts can create a sense of openness, making the space feel larger and more inviting. Various configurations, such as corner showers, walk-in designs, and space-saving enclosures, are popular choices for optimizing small bathrooms.
Corner showers utilize space efficiently by fitting into a corner, freeing up room for other fixtures. They often feature sliding doors or curved glass enclosures, providing a sleek appearance while maximizing floor space.
Walk-in showers eliminate the need for doors, creating an open and accessible feel. They are ideal for small bathrooms, especially when combined with glass panels that visually expand the space.




Innovative shower enclosure options can significantly influence the perception of space in small bathrooms. Frameless glass designs create a seamless look, reducing visual clutter and making the area appear more expansive. Additionally, incorporating built-in niches and shelves can provide practical storage without encroaching on the limited space.
| Layout Type | Key Features |
|---|---|
| Corner Shower | Fits into a corner, saves space, often with sliding doors. |
| Walk-In Shower | Open design, accessible, enhances sense of openness. |
| Neo-Angle Shower | Triangular shape, fits into corner, maximizes space. |
| Shower with Tub Combo | Combines shower and tub, suitable for small multi-purpose bathrooms. |
| Curved Enclosure | Rounded glass, softens room edges, visually enlarges the space. |
| Sliding Door Shower | Space-saving door mechanism, ideal for narrow bathrooms. |
| Open Shower with Bench | Includes a built-in seat, functional and space-efficient. |
| Corner Niche Storage | Built-in storage solutions to optimize space. |
Incorporating innovative design elements and space-efficient fixtures can transform a compact bathroom into a comfortable and stylish area. Thoughtful planning ensures that every inch of space is utilized effectively, resulting in a shower area that is both functional and visually appealing. Small bathroom shower layouts continue to evolve with modern trends, offering numerous options for optimizing limited spaces.
Effective small bathroom shower layouts focus on creating a sense of openness while providing all necessary features. From sleek glass enclosures to clever storage solutions, these designs help make small bathrooms more functional without sacrificing style. Properly planned layouts can significantly improve the usability and aesthetic of compact bathroom spaces.
